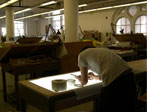|
ARCH 111 – ARCHITECTONICS
Professors David Gersten, Anthony Titus, and Suzan Wines
The studio began in the school’s wood and metal shop. Each student chose a tool or machine and they learned it: what it did and how it did it. Then, they drew it. First they drew full-scale sections of the tool in its motionless state. Then they drew the tools ‘turned on,’ capturing them in the act of cutting, drilling, or sanding. Next the body was introduced and the students drew the figure using the tool. Looking at the particular choreography of the tool, material and body, the students discovered a spatial triptych and within that a fourth figure, a syntactical ghost between the three. An idea came into view; that the tools are hovering between the human and the non-human, that each tool is a link between a material, a task, and the human physiognomy. The teeth on the table saw blade are responding to the nature of wood, while the height of the table is responding to the figure standing before it – the tool is mediating the exchange. The shop itself is a material/syntactical treatise on the nature of this exchange. Finally, looking at the space of the entire shop as a field of relations between all of the tools working independently and in concert, we understood the shop as a community of tools.
Following these studies, we entered into and inhabited the tools. Each student framed a fragment of their tool and read it at 1"=1'. With this established as their site we did a careful reading of Shakespeare’s Hamlet as well as Hamlet Poem Unlimited by Harold Bloom. Working with the spatial programatic knot of Hamlet, Ghost, and Globe Theatre, each student pursued the program of Tool Maker’s House within the constructed site of their tools.
In the second semester, these insights became our means of comprehending the city as we moved to six parks in New York City; Fort Tryon Park, Central Park, Van Cortlandt Park, Fort Greene Park, Marcus Garvey Park, and Prospect Park. The students studied the relationship between the parks and the shop. They looked at the city in section and using sea level as a measure they collided the plane of the fourth floor shop with their park. This located the tools hovering above/within their park. They began to ‘draw the walk’ between their tool and its location in the park and invent ways of relating them. They asked: what place exists in the inside/outside urban park for the care and craft, within the community of tools in the shop? Working in groups we pursued the program of ‘school.’ Each group and individual student developed a programmatic, spatial and structural principle of school within their site. The formation of the schools were organic, there were no requirments for collaboration other then a shared site and particpation within a shared program of school. The students determined what forms of reciprocity would be constructed between them. Through the many interventions a position emerged, an ethic, a material imagination of the social contract. This imagination and this work transmits the spirit of care, character and value found within the wood and metal shop through the program of school and into the parks, and consequently to the community and the city.

|











