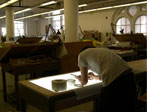|
ARCH 131 – DESIGN III
Professors Donald Bates, Jana Leo de Blas, Pablo Lorenzo-Eiroa, and Lyn Rice
Group Sports
The studio looked at group sports as an introduction to the dynamics of group organization. Each sport has a ‘rule set’ that determines permitted actions, objectives, structure, equipment, the playing field context and how the game is officiated and controlled. This ‘rule set’ governs the actions and activities of the various players, but it only ever establishes a context for the sport event; it does not prescribe all possible actions or interactions.
The analysis of the various group sports was undertaken in order to gather information, experience and critical-analytical resources on groupings, group formations, group interactions, the transformation of scale, affiliation and ordering of groups and finally a speculation of effects to groups with shifts to the ‘rule set’. All of this is ‘played out’ within a specific and defined geography of the playing field, court or pool.
Personal Schools
Looking back to experiences of schools that one attended, from elementary school to middle school to high school, was a means to activate real experiences. It was to have a lived experience available as a resource for the review and investigation of educational structures and the groupings that exist within such institutions. The analytical techniques made available to the individual students and to the studio as a group, insights into how these many different institutions operate; their tendencies, the spatial and organizational effects that they induce and the varied groupings within the student body and educational staff.
The critical-analytical diagrams that resulted gave opportunities to understand, translate and abstract these multiple ranges of operations. The focus was on trying to uncover the operational structures for these educational facilities, and also become aware of how and under what conditions different groups are formed and the means by which these groups alter and are reconfigured. The role of the diagram was to re-format the wealth of information and memory into a more clear and succinct form, so that it could be communicated to others, and made communal for use by other members of the studio.
Reference School
The assigning of a specific existing school building by a significant architect was to expand the range of resources and references for types of schools and their architectural manifestation. It was to offer a clear, identifiable base from which to understand and utilize an existing example of the design of an educational institution. In general these were schools that also attempted to re-think the role of school architecture and to take seriously the possibility that architecture can assist in the production of knowledge by its spatial, material and organizational attributes.
Again, the critical-analytical diagramming exercises were the means by which to begin to move beyond the image, style or history of the particular building. They were a tool, a methodology for abstracting the possible relationships that exist in all social and pedagogic environments. They were valuable in providing a synthesized understanding of the factuality of the building. The diagrams were both specific in that they were based on a specific and identifiable condition, but they were also general in that they provided insights into relationships, formal orders and organizational effects that can be applied under new, varied and unexpected conditions. It was their ability to move out of their formative context into new contexts that made them projective and transformative at the same time. They became a means for rapid and abstracted understandings of the many conditions operating in any work of architecture and its social engagement.
Magnet High School (400 – 500 Students)
The principal design for the year was a “dual”-magnet high school located on the Lower East Side of Manhattan. (Ludlow, Essex, and Houston). As the major project, students were provided with a generic program for a high school with 400 – 500 students. The program and area schedule provided the framework for a more considered program, to be developed by the each student. Each student first determined the “dual” concept of the magnet school, twinning one educational category with another. The distinct programs for each project were attuned to the specifics of those educational programs of the imagined school. The schools being proposed were to be “magnet schools,” composed of the two thematic orientations, within the single institution. The site chosen for this new school is split and off-set into two almost autonomous sectors, but which could still be understood and utilized as a single site.
For Design III, this project also operated as the occasion for introducing work undertaken in Building Technology, Structures and Environmental Technology. The project became the opportunity to produce a scheme that took these related and interdependent activities and treated them as integral to the project design. Therefore the resultant designs were asked to provide a more comprehensive engagement and proposal.

|











