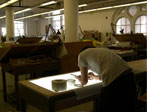|
ARCH 131 – DESIGN III
Professors Anthony Candido, Stephen Rustow, Michael Young, and Tamar Zinguer
Professors Samuel Anderson, Building Technologies; Elizabeth O’Donnell, Structures II; Ashok Raiji, Environmental Technologies I
The third-year studio was structured as an extended exploration of a single building type through a year-long sequence of analytical and design exercises. The fall semester exercise entailed the analysis of an existing building, while in the spring, the design of an art museum was undertaken. Site and program were clearly set in the context of the specific constraints of typology and were examined throughout the year with reference to historical and contemporary examples. Additionally, a major emphasis was placed on the tectonic role of structural and environmental systems and building technologies, first in the analysis and subsequently as part of an integrative design method.
The museum as a building type has engaged students in a discussion of historical, formal, and functional issues of great architectural interest. The museum is understood as a collective space for individual experience; the museum exists in an astonishing diversity of forms and settings, and no other contemporary institution has given rise to a greater breadth of architectural interpretation. Furthermore, museums necessitate highly specific technical requirements as well as the maintenance of precise environmental conditions; but ultimately museums are spaces for confronting art, an experience that is central to contemporary life and is constantly being redefined.
Fall Semester – Museum Analysis
I. Documentation
The students were presented a list of museums that exemplify defining moments in architectural practice from the early 19th through the beginning of the 21st century. While most of the examples were modern, some predated modernism and a few extended beyond. Each student selected a museum from the list and documented it, drawing plans, sections, and elevations—with the greatest precision using all the resources available. Those included books, periodicals, photographs, written accounts, films, scaled drawings, and more. The plans, sections and elevations were drawn at 1/4" = 1'-0", a scale that allowed for subsequent understanding of building systems and details.
II. Analysis
With a clear set of drawings at hand, each student identified the different orders and systems governing the design. The students analyzed program, spatial and tectonic aspects, structural and environmental systems, site conditions, as well as technological and environmental features of the design.
Through the invention of an analytical methodology—documentation and representation particularly appropriate to each building—each student reorganized the project in a way that explained the interrelationship of parts. The analytic concepts were developed and elaborated through a series of drawings and models that emphasized the particular conditions identified as relevant to each museum: spatial content, site and context, programmatic distribution, materials, structure, mediation of natural conditions, and cultural meaning. The methodology invented by each student was used to enhance the representation of these key elements; yet all students made analytic models made of parts, and conceived in such a way as to allow them to be assembled and then taken apart.
Spring Semester – Museum Design
A program was devised for a museum of contemporary art. The 100,000 square foot area was divided evenly between public and support components. A complex urban site measuring 35,000 square feet was selected at the base of the High Line, an abandoned elevated railway bed in the historic Meatpacking district in Manhattan. This proposed development of the museum in studio coincides with the ongoing evolution of the surrounding district from mainly abandoned industrial uses towards retail, recreational, and cultural activities; the site itself has been selected for a proposed annex for the Whitney Museum of American Art. For the purposes of confronting specific curatorial issues, a collection of works from the 1960’s through 1980’s was assembled from those in the Dia:Beacon collection, a museum that the students were required to visit.
To initiate the spring semester, a one-day ‘symposium’ with several architectural historians acting as invited critics placed the students’ analytical exercises into a historical and theoretical perspective. Students then began working in groups on a site analysis covering historical, formal, accessibility and environmental issues and together produced a scale site model. A ‘program charette’ was assigned to provoke a quick interpretation of the underlying formal parti of the museums previously analyzed, and to provide a point of departure for organizing the brief. Interim reviews focused specifically on site and program issues as each student began to develop a comprehensive design. The structural, environmental, and technological themes previously examined in the fall semester were gradually incorporated into each project. Students decided individually on structural systems, environmental strategies and the design of the envelope of their buildings in discussion with the professors specializing in each distinct discipline. During one week, an intensive lighting exercise was conducted with the visit of Andrew Sedgwick, Director of Arup Lighting, who introduced the class to daylighting issues and then worked individually with each student to develop a gallery lighting strategy.
The final review focused on a comprehensive presentation of each student’s design in the urban context, its formal and architectonic development of the program brief, and a specific evocation of the attitude adapted toward the collection.

|











