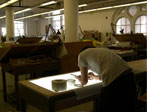|
ARCH 111 – ARCHITECTONICS
Professors David Gersten, Yael Erel, Anthony Titus, and Suzan Wines
Mies van der Rohe: Skin and Structure
Continuing the search for an architectonics of land and sea, this year focused on both gravitational and buoyant structural possibilities: the resistance provided by the earth and the resistance created by buoyancy.
The Studio began with an analysis of three buildings by Mies van der Rohe:
Promontory Apartment Building (Chicago) 1946–1949
860/880 Lake Shore Drive (Chicago) 1948–1951
Seagram Building (New York) 1954–1958
Each student chose one of the buildings and drew plans, sections, and elevations in many scales: 1/8"=1', 3/8"=1', 1"=1', 3"=1', full scale. The analysis focused on the skin / structure relationship in each of the buildings. Beginning with the Promontory and moving toward the Seagram, the skin of the building progressively steps forward, separating from the structure. This movement was closely analyzed as a displacement.
From these studies, each student constructed a joint, an intersection, from one of the three buildings. Framed within a 16"x16" cube, the intersection addressed the architectonics of point, line, and plane along the X, Y and Z-axes. It was required that at least one of the axes of the intersection be able to move along the other two. The 16"x16" framing cube was to be read at any one of the following scales with regard to the building: 1/2"=1', 1"=1', 3"=1', full scale.
Surveyor’s House
Working in groups of two or three, the students constructed a site of 64' x 64' and located their individual joint/intersections within the shared site. The intersections were moved along the X, Y, and Z axes to form the spatial composition of the site. Once fixed, the site was read at 1"=1'. One edge of the site was determined as the edge between land and water. Within these sites, the groups pursued the program of a Surveyor’s House: minimum inhabitations for two or three addressing passage, light and vision as well as elemental positions of the body (standing, lying and sitting). Each inhabitant was imagined as surveying the entire site as well as the movements of the other inhabitants within the shared house. Each house was required to allow water to cross the edge and enter the house. In addition to surveying, each house had to ‘hold water in.’

|











