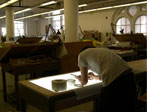|
ARCH 141 – DESIGN IV
Professors Diane Lewis, Peter Schubert, Thomas Tsang, Mersiha Veledar
SPACE BLOCK:
ART -CITY -STRUCTURE
Each studio member is to select an artist from the list of New York artists we have developed and a block from a list of blocks that we each suggest.
Develop a set of diverse concepts derived from the following diverse areas of work:
1.TECTONICS: The block and its infrastructure and arch structure model to be started immediately at 16th scale, plans and sections at a minimum of two each.
2.TEXT: the writings and works of the selected artist from the “horses mouth’ only; process, concepts, philosophy, materiality, titles...
3.PROGRAM: The program of the block relative to a civic function and a domestic unit. The evolution of the block in terms of its programmatic history; names and type of institutions domestic typologies, skyscrapers, etc.
The block will be constructed including all infra-structure, element by element, (without any poche or solid representation of earth so that all structural elements of the city are expressed and suspend the city as structure in space) This model is to be constructed at one sixteenth scale. All water mains, electric mains, subway and tunnel systems and street structure will be included. All models will be coordinated in section from –50” feet from 0 elevation, sea level. A one hundred foot module grid is to be employed for the “cropping” of the site area, which is to center on a select block and cut through the surroundings on four sides to expose the sections of the surrounding blocks.
The research and construction of the block, its site and program morphology, will be grounds for your vision for a space block of Manhattan in this century with a specific vision of civic and domestic program in regard to the design of urban space from existing and ideal conditions.

|











