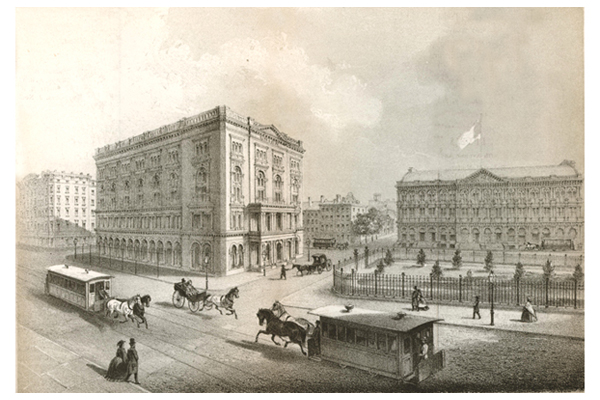
Engraving of the Foundation Building shortly after its completion in 1859 |
Architect Frederick Petersen’s original design of the Foundation Building, in combination with Peter Cooper’s ambition for invention, contained many unique features not yet seen in other New York City works of architecture at the time. As one of the first American buildings to use a rolled iron beam as a structural element (developed at Cooper’s Trenton Ironworks), the Foundation Building contained many large, open spaces perfect for public gathering and civic functions. When the building was completed in 1859, the Great Hall was primarily accessible from the 8th Street entrance. Its floor was flat and sunken below the adjacent areas of the building’s basement. Breaking away from the standard eighteen-column grid found in the upper floors of the building, Petersen designed nineteen properly spaced slender columns to provide adequate sight to whomever was speaking on the stage, then oriented to the south. This vast space, supported by a field of small structural piers along the west side of the room, made the Hall the largest meeting space south of 14th Street.
The 3rd floor Library and Reading Room was also designed to accommodate large numbers of visitors, a showcase to the spanning power of the rolled beam. Ten bays at the center of the room contained a double height space that reached to the 4th floor, where an enclosed gallery of windows in the Female School of Art filtered in light from the east and west sides of the building. Additionally, a shaft and glazed dome on the roof, only five stories at the time, brought additional light into the third and fourth floors.