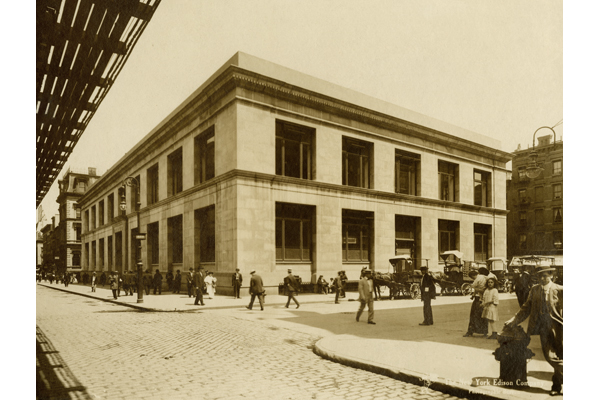
As of 1901, instructional needs were so great that The Cooper Union no longer leased space to outside parties. All available rooms were used for academic purposes. Three years later, the number of prospective students applying for courses in Architectural Drawing had risen to 1,163. Only 695 would be admitted. By the 1905-06 academic year, the Architectural Drawing curriculum had been expanded to a four-year program. A year later, the Architectural Department was split into two different divisions: Construction and Design. Shortly thereafter, demand for classes in Architectural Drawing was so high it exceeded the capacity of the institution’s facilities.
This coincided with a decision by the City of New York to lease the 69th Regiment Armory, located at Seventh Street and Third Avenue in the 1907-08 academic year for a token rent. Although the structure was deemed unsafe for educational use, the trustees decided the site essential to the ever-growing needs of a cramped academic environment. Decisions were made, and the Armory was razed. In 1912, The Abram S. Hewitt Memorial Building, designed by architects Clinton & Russell, was completed on the former site of the armory building. It opened to students in the School of Engineering, freeing up valuable space in the Foundation Building for the expansion of architecture and art courses.